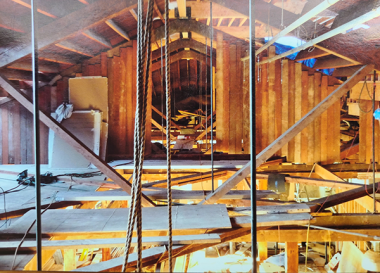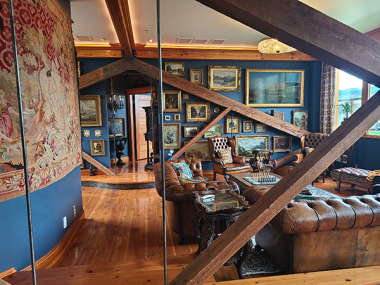From Attic to Penthouse
The Incredible Transformation of Thistledown On Oak Hotel
The first time he stuck his head up into the attic of the First National Bank Building, owner Bradford Perron had a vision about the possibility of occupying the attic space. The incredible timbers of this 100-year-old building made his imagination run wild. During the previous 70 years, the First National Bank building suffered serious neglect, and the top floor was abandoned and dilapidated.
 |
 |
The dream of turning a 100-year-old attic into a beautiful usable space presented several major hurdles that had to be overcome. Not only did this project require approval and cooperation from the Oregon State Preservation Office, the local Landmarks Review Board, and the local building officials, but this dream also had to meet the current criteria of the National Uniform Building Code. The design had to follow the strict preservation guidelines to qualify for the National Register of Historic Places.
One of the guidelines required that any development of the attic and roof had to be set back so it would not be visible from the street below. This requirement allowed the creative design to include a rooftop deck that spans the entire distance of the building. Since the roof was visible from the hillside above, the roofing material had to at least appear to be the same as the original three-tab roofing. This presented a dilemma because the flat roof of the Penthouse required a single membrane roofing system, but three-tab roofing required a sloped roof. Fortunately, the roofing manufacturer "Duralast" was able to print a three-tab roofing design onto their single membrane material in the actual color of the building’s existing roof.
Probably the most challenging aspect of the dream was re-engineering the roof trusses to enable passing through the center of the truss. This would require thinking outside the box to remove the main center truss support rod and replace it with two widely spaced rods, enabling pass-through. To tackle this re-engineering challenge, Bradford was able to find the firm of "Lyver Engineering." Not only did Lyver Engineering re-engineer the truss system but the firm also designed a complete earthquake retrofit incorporating a rooftop deck where guests could enjoy the panoramic views of the Columbia River with a backdrop of the majestic mountain range as well as Oak Street below and all of downtown Hood River.
To top it all off, a seismic structural element was designed to help secure the First National Bank Building to the adjacent Heilbronner Building, which allowed space for a roof deck hot tub. Penthouse guests can enjoy a relaxing soak in the hot tub while experiencing the incredible views and romantic ambiance of the torch-lit lampposts illuminating the entire rooftop.
 The perseverance of the owners Bradford Perron and his wife Sarah has prevailed in the creation of this crown jewel, Thistledown on Oak Hotel. Once Bradford was able to complete the major construction of his dream, his wife Sarah was able to unleash her incredible talents for interior design. Sarah was able to find a cohesive balance between her impeccable taste and her husband’s over-the-top vision of furnishing the Penthouse throughout with 19th-century antique furniture.
The perseverance of the owners Bradford Perron and his wife Sarah has prevailed in the creation of this crown jewel, Thistledown on Oak Hotel. Once Bradford was able to complete the major construction of his dream, his wife Sarah was able to unleash her incredible talents for interior design. Sarah was able to find a cohesive balance between her impeccable taste and her husband’s over-the-top vision of furnishing the Penthouse throughout with 19th-century antique furniture.
The Perrons’ vision of an Edwardian-themed 19th-century boutique hotel becomes reality with the phase one opening of "Thistledown on Oak" on May 23rd, 2024. This incredible boutique hotel offers guests the ability to enjoy the Penthouse nested in the attic of the historic First National Bank building as well as the first two rooms of the hotel, the "Emerald Juliet” suite and the “Griffin's Loft” suite. Keep on the lookout for an announcement of our phase two opening . . . there are more unique suites to come!

